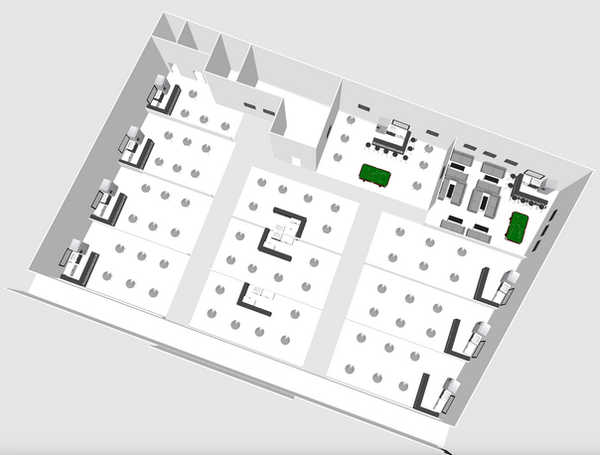Front

There will be a large sign at the top for Maggie Mays Beer Garden so that motorbike taxis can find it easily. Then an individual light box sign (2m x 2m) for each bar inside.
The front has an air curtain and shutters which can be pulled down when the bar complex is closed.
There are two entrances so customers can walk in and around to all of the bars.
Inside

There are 9 large beer bars with 75cm high dividers between them. Each bar will be provided with a beautiful glowing bar counter, 10 stools, two beer fridges, a mirrored backbar with shelves and a high end audio system that will provide a sound bubble for the bar.
All bars are large enough to have a pool table if desired. You are free to customise your bar however you would like with additional furniture and decor. The image above is simply a placeholder and we hope every bar owner will come up with their own creative theme.
The free toilets are located at the back of the beer garden. There are 8 individual toilet cubicles and 3 urinals.
Virtual Tour
We will work with each bar owner to ensure they are happy with the design of their bar. Which means some of this video is subject to change. But this gives a general idea of the plan.